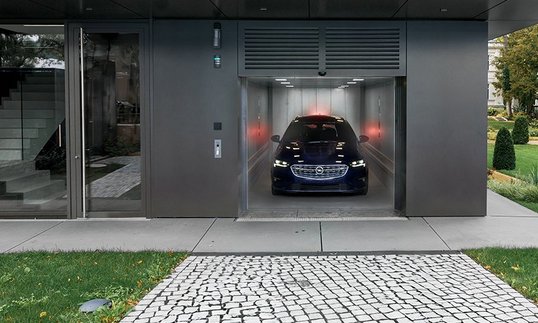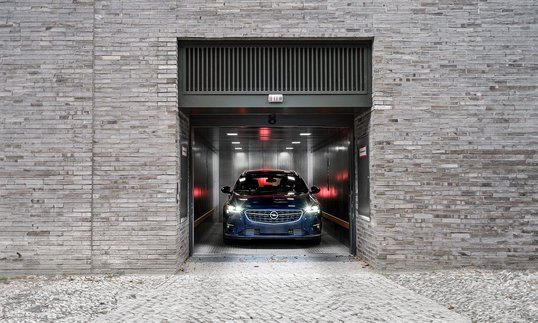Space-saving garage car lift PEGASOS
Optimise access and maximise parking spaces without compromise
When planning parking garages, architects and planners are often faced with the challenge of realising all the necessary parking spaces on the given floor space. Especially in urban areas, floor space is often in short supply. Narrow, uncomfortable access roads, expensive construction measures and/or a reduction in usable space are often the result. The PEGASOS car lift from Lödige Industries is a perfect solution for construction projects with limited space. Due to the compact shaft geometry and the different door variants, the space is optimally utilised.
The parking process
The parking process is extremely simple and convenient: the driver drives a car into the lift cabin, is transported vertically by the lift and can exit the lift in the direction of travel at the desired parking level. The parking process of getting in and out is facilitated by an intuitive user guidance system. By dispensing with a conventional access ramp, significant space can be saved.
Why decide for the PEGASOS car lift?
Your benefits at a glance
Save space. Gain space.
Car lifts are a space-efficient alternative compared to conventional access ramps. They generate additional living and parking space, and provide more architectural freedom in the overall building design. By paying particular attention to compact shaft dimensions, architects and planners can further reduce the space required by selecting the PEGASOS car lift. The absense of a machine room frees up more valuable floor space.
Planning Example Car Lift PEGASOS
The following planning example illustrates the use of a space-efficient car lift in a residential building. By using a PEGASOS car lift, the owner was able to dispense with an access ramp and thus extend the apartment by an additional room with patio access. Car lifts can save up to 30m² or more space compared to a conventional access ramp.
Benefits with the PEGASOS car lift compared to hydraulic car lifts
Due to its compact shaft dimensions, the PEGASOS can be installed in a considerably narrower shaft than a hydraulic car lift with the same cabin size. For the PEGASOS, shaft width equals cabin width + 450 mm and shaft depth equals cabin depth + 60 mm. The PEGASOS cabin width ranges between 2,500 and 3,000 mm, the cabin depth between 5,500 and 6,000 mm, with a cabin height of 2,100 mm.
Space/area gain of up to 7.5 m² is possible with the PEGASOS car lift. Due to the low shaft headroom height of 2550 mm, the PEGASOS allows architects to maintain standard floor level heights.
Technical Data PEGASOS
| Lifting height | max. 24 m |
| Nominal speed | 0.15 m/s |
| Pit depth | 150 mm |
| Nominal load | 2,700 - 3,500 kg |
| Cabin width | 2,500 - 3,000 mm |
| Cabin depth | 5,500 - 6,400 mm |
| Cabin height | 2,100 mm |
| Stops | 2 - 4 |
| Accesses | 2 - 8 (one above the other or opposite) |
| Landing head height | min. 2,550 mm - depending on landing doors |
| Shaft width | Cabin width + min. 400 mm |
| Shaft depth | Cabin depth + 60 mm |
| Axle load | max. 1,700 kg - forklift operation prohibited |
| Control | Push button control |
| Drive | Electric with chain, 8 kW |
| Operating modes | Fully automatic travel (2 stops) Automatic travel (from 3 stops) |
| Directives | Machine Directive 2006/42/EC DIN EN 81-41 (on the basis) |
| Passenger ride | Car with passengers allowed |
Freedom of design in building planning
Being able to seamlessly realise the architectural vision of a building is the goal of every architect, planner and builder. Selecting a car lift as a space-saving alternative to an access rampoffers you a wide selection of customised looks.
Whether roller shutter, sectional door or electric slatted sliding door - thanks to its different door variants and designs, the PEGASOS car lift fits seamlessly into any building design and thus leaves decisive freedom to the architectural design.
Download detailed information about the door options
-
PEGASOS - Door options
The main differences and characteristics of the various door variants explained with the aid of installation examples and technical illustrations. (Status: 30.06.2022)
Convenient use. Parking becomes an experience.
The user experience plays an increasingly important role in the planning of a building. Today's residents are looking for a convenient and modern experience. If you think of narrow, dark garage entrances, it quickly becomes clear that many aspects can be optimised, especially in the design of parking garages.
The PEGASOS car lift can be designed to resemble a conventional garage from the outside, even its use is just as easy. Entry and exit is particularly convenient with the PEGASOS, because the roller doors are installed in the full width of the cabin. In this way, the maximum cabin width can be used for entry and exit, thus reducing the space required for the towing curve.
Easy planning. Quick installation.
We provide online tools for easy and quick planning of the PEGASOS car lift. The downloadable guide provides detailed information on compact shaft geometry, insulation, control cabinet and much more. With our online configurator you can start planning directly and get a first draft in Revit, CAD or similar format.
We are happy to support you in the planning phase as well as in all other project phases. Our parking solutions experts are available to advise you and look forward to discussing your projects with you.

Benefit in planning from our detailed planning guide
Browse through the PEGASOS brochure
Download the PEGASOS brochure and further planning material
-
PEGASOS - car lift without a pit
Product brochure (EN-20240109) -
PEGASOS car lift, planning guide
(Status: 06-2022) -
Planning Bundle PEGASOS
Cabin size: 2800 x 5800 x 2100 mm Tender specification, sample drawings (pdf & dwg) -
Call car lift via app
Product brochure
Possible applications of PEGASOS:
Single-family detached home
With our car lifts you can create more parking spaces in your home. As the lift replaces a long entrance ramp, cars can be parked easily and space-saving in the underground garage or parking deck.
The PEGASOS can be mounted directly on the ground and therefore does not require a pit, making it the perfect solution for single-family homes with limited space.
Apartment houses
With our car lifts, you can create additional parking spaces in apartment buildings to give residents an easy and luxurious parking experience without having to save on living space.
The PEGASOS car lift is particularly suitable for providing up to 20 parking spaces in basements. This is because the shallow depth of the pit and the lack of a machine room make this car lift easy to plan and space-saving.
Office buildings
Our car lifts save the space of an access ramp, creating more parking spaces in your office building. The quick and easy entry provides a comfortable parking experience for you and your employees.
The PEGASOS is easy to plan due to the shallow depth of the pit and the lack of a machine room and is particularly space-saving. It is particularly well suited for creating up to 20 parking spaces in the basement.
Hotels
A car lift for your hotel allows you to create more and easily accessible parking spaces for your hotel guests and staff. Not only an easy and fast transport of cars to different levels is made possible, but also the horizontal transport of cleaning trolleys, laundry and waste containers can be done with the help of our car lifts.
Due to its lack of machine room and the shallow depth of the pit, our PEGASOS car lift is easy to plan and extremely space-saving.
More car lifts ...

Faster parking for added flexibility
Max. lifting height: 25 m
Max. speed: 0.6 m/s
Pit depth: 1.250 mm
Particularly suitable for up to 40 parking places

Less frequent traffic - less space required
Max. lifting height: 25 m
Max. speed: 0.15 m/s
Pit depth: 850 mm
Particularly suitable for up to 26 parking places
Please contact us
We look forward to your message















