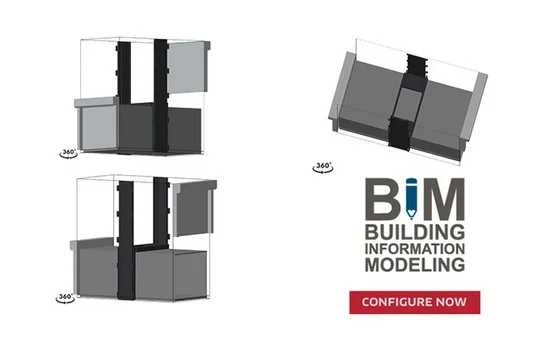BIM (Building Information Modeling) is an intelligent 3D-model-based tool which enables more efficient planning, designing, constructing and managing buildings and infrastructure. In result all fragmented documents can be converted into one centralised, comprehensive model for visualisation and analysis.
Now architects and planners can easily configure the PEGASOS® car lift and apply 2D drawings and 3D models into general building plans.
Available formats : AutoCAD, Revit, DXF, DWG, IFC und specifications.

