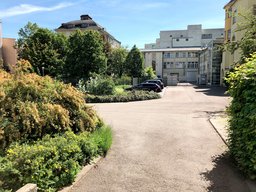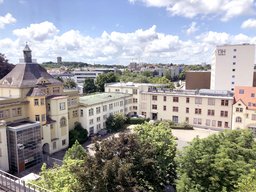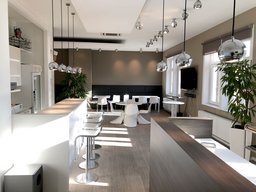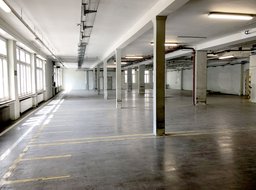Car lift opens up parking space for listed industrial complex
Lödige Industries installs PEGASOS car lift in the Caro Carré in Ludwigsburg
The compact PEGASOS car lift creates additional parking space in the Caro Carré in Ludwigsburg, a listed industrial complex. This space-saving solution enables efficient space utilisation for the new office and commercial areas without access ramps.
About the building
From 1868 to 2018, grain-healthy country coffee and other coffee substitutes under the Caro-Kaffee brand were produced in Ludwigsburg. The site, which has been derelict since then, is now being extensively renovated and modernised by the new owner Caro Carré GmbH in order to make it fit for future use. Around 25,000 m² of modern office and commercial space is being created on a 1.2 hectare section of the site, while retaining the industrial charm of the time and the aspects of sustainable construction.
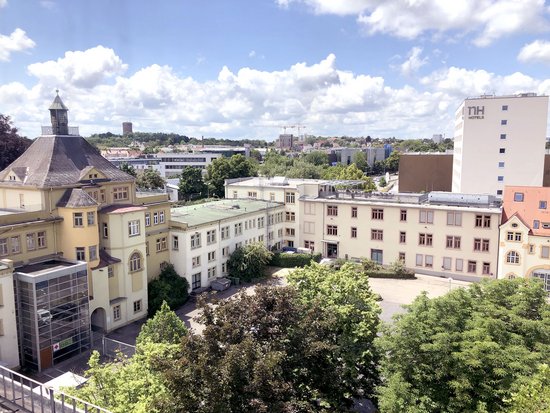
Fakten und Zahlen
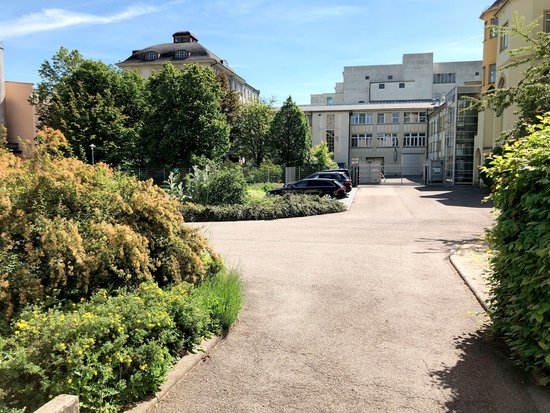
As the inner courtyard does not offer enough space for the required parking areas, a PEGASOS car lift was installed. This connects the car park level on the ground floor with the basement and enables an additional 30 vehicles to be parked here. This space-saving solution completely eliminates the need for access ramps and makes optimum use of the available space. The parking process is simple and convenient: the driver drives a car into the lift cabin, is transported vertically by the lift to the desired parking level and can drive out of the lift in the direction of travel without any manoeuvring effort. With a footprint of six by three metres, even larger vehicles can easily fit into the cabin.
Experience the Caro Carré project up close - watch the video now:
Customised installation
After open questions about statics and fire protection were answered thanks to the experienced lift specialists and the position of the lift in the building was determined, a foundation was first laid in the basement and the floor slab above it. In the next step, the portals for the entrance and exit in the basement were built and the ceiling was opened using concrete saws. Once the side walls of the shaft had been bricked up and the portals had been constructed on the ground floor, the installation of the lift could begin.
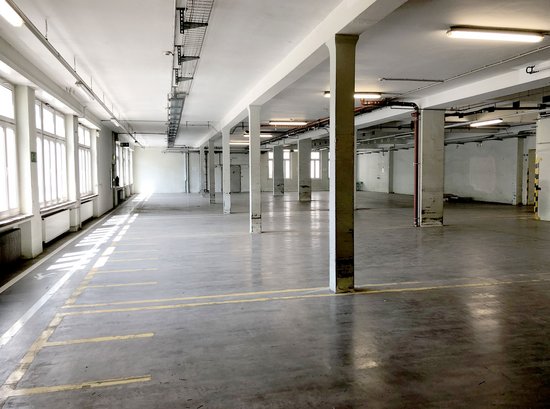
Challenges
- Developing the basement of a listed industrial building as additional parking space
- Optimum utilisation of the available space
- Compliance with structural and fire protection requirements
Solution
- The lift was offered as a customised product to meet the requirements
- The compact shaft geometry of the PEGSOS lift makes optimum use of the available space
- Users can conveniently park and unpark forwards without manoeuvring effort
Please contact us
We look forward to your message.



