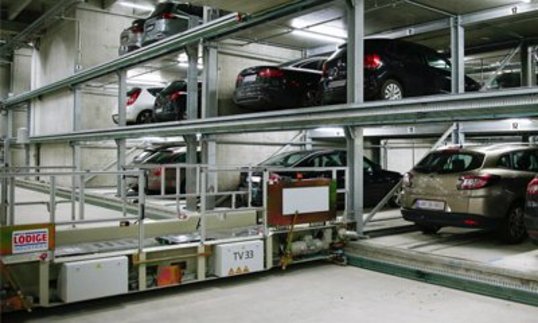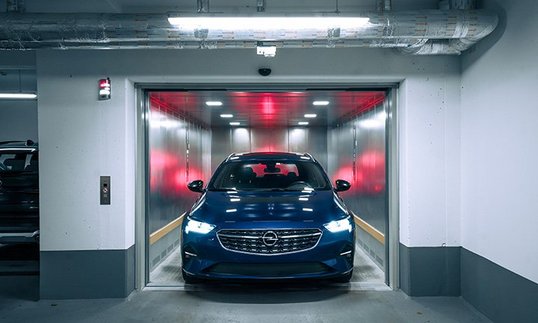Combining architectural design with appropriate parking spaces by using a scissor car lift
Car lift in the design of the façade provides several parking spaces in an apartment building in Mouscron, Belgium
The architectural design of the exterior façade in particular plays a central role in an apartment building like the one in Mouscron, Belgium. All the elements of the exterior present a coherent picture here. In addition to the basic design of the apartment building, the provision of parking spaces also plays a central role in Mouscron. In 2020, the owner therefore decided to have a VERTICAR car lift from Lödige Industries installed in the apartment building.
This is how sufficient car parking space was gained while preserving architectural design.
Parking on a restricted footprint
There are only a few car parking spaces available in the residential area in Mouscron. Also, the property of the apartment building itself did not have any additional parking spaces for cars of the residents. Due to the limited floor space, the owner was dependent on a space-saving parking solution in order to be able to realise all the required parking spaces. The basement of the building therefore lent itself to the realisation of an underground car park. To avoid the space requirement of an access ramp, a car lift was considered.
Compact car lift blends seamlessly into the building design
The VERTICAR car lift from Lödige Industries is suitable for this project in many respects. This car lift is based on a scissor lift with a maximum lifting height of 3,500 mm, as well as a maximum rated load of 3,000 kg, and is therefore ideal for overcoming a parking level by car. Especially buildings with a limited floor space benefit from this compact car lift with cabin dimensions of only 3,000 mm x 6,000 mm x 2,000 mm. In addition, the VERTICAR has a significantly reduced shaft headroom, which means that valuable living space can be gained above the lift solution.
Another key criterion for the apartment building was the integration of the parking solution into the building's façade. Thanks to the individual design options of the roller doors, the existing design of the exterior façade could be continued throughout.
Via an app, the residents of the apartment building can conveniently call the car lift by smartphone. The annoying search for the remote control to open the garage door is no longer necessary.
Facts and figures
Challenges of generating parking spaces for the apartment building in Mouscron
- The owner of the apartment building was in need of a space-saving parking solution, as there was not enough room for the required parking spaces either on the property itself or in the surrounding residential area.
- Although sufficient parking space is available in the basement of the building, a space-saving parking solution first had to be found as an alternative to a conventional access ramp
- In addition, the parking solution was to be embedded in the overall appearance of the exterior façade
VERTICAR car lift as perfect parking solution for the apartment building
- The installation of a VERTICAR car lift has significantly reduced the space required for access to the underground car park.
- The owner also benefits from the compact shaft dimensions and the small shaft head, which means that valuable living space can be saved.
- The roller doors of the VERTICAR car lift were individually adapted to the facade of the building, so that the access to the underground car park disappears in the overall appearance of the facade
Please contact us
We look forward to your message.











