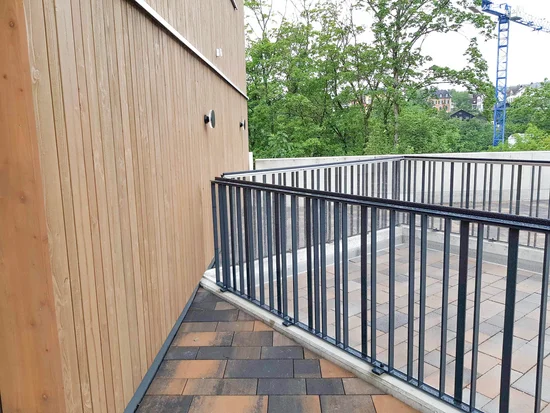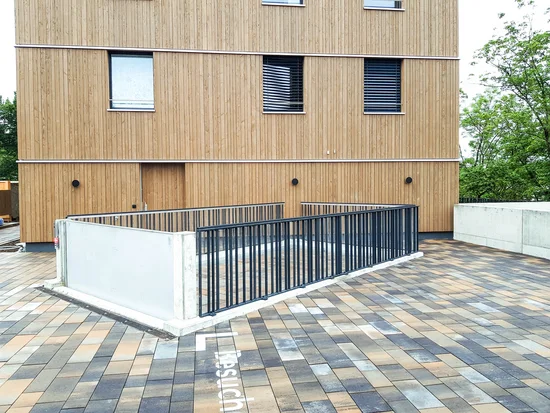Retractable car lift enables a multi apartment property in Schaffhausen
Minimum space requirement with VERTICAR Plus
To provide access to the underground car park of an apartment building in Schaffhausen despite the limited space available, the customer relied on a space-saving car lift from Lödige Industries. The construction project could be carried out according to plan and serves for 10 car parking spaces on a lower level since July this year.

Parking without influence on the utilisation factor
Due to the limited space on the site, a conventional access ramp to the underground car park could not be realised. Therefore, it was quickly clear to the client that a car lift should be used as a space-saving alternative. However, the integration of a car lift faced the client with further challenges for this property, which could be solved by using the VERTICAR Plus.
Integrating the car lift into the building was not an option to not reduce the living space. A separate access road or a fixed structure for the access cabin would have affected the utilisation figure and thus the overall project.
The VERTICAR Plus is completely retractable into the ground. When not in use, the lift cabin disappears completely into the ground and therefore has no impact on the utilisation figure of the property. In this way, access to the parking garage could be realised and all 10 necessary parking spaces made possible.

Increased profitability thanks to minimal use of space

Especially in urban, highly sought-after residential areas, floor space is scarce and can be very expensive to acquire. In projects with limited space, every additional square meter for integrating a lift solution therefore has a high impact on the profitability of the property. Consequently, key figures such as the shaft cross-section, resulting from the shaft dimensions, or the shaft pit play a central role. In addition, construction measures for the installation of a shaft pit are often associated with additional financial expenditure.
The VERTICAR Plus car lift is specially designed for use in minimal spaces and has the smallest possible shaft cross-section. In addition, the shaft pit is very low at 1.1 metres.
This means that not only is the used ground floor space of the lift on the property very small, but also the costs for constructing the pit could be significantly reduced.
Facts and figures
Project enabled thanks to VERTICAR Plus
- When not in use, the lift car disappears completely into the ground and therefore has no effect on the utilisation rate of the property. Thus, all 10 car parking spaces could be realised enabling the whole project.
- Due to the small shaft cross-section and the low shaft pit, central space savings could be generated. The space savings contribute significantly to the profitability of the project.












