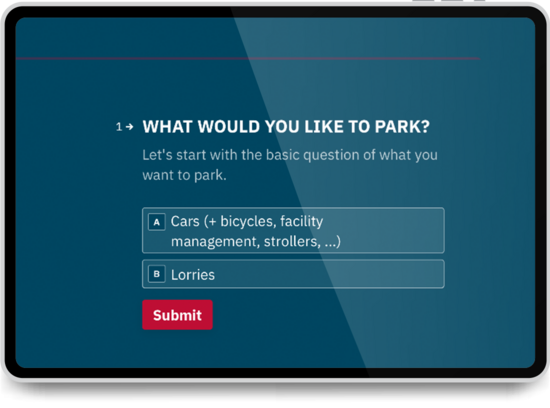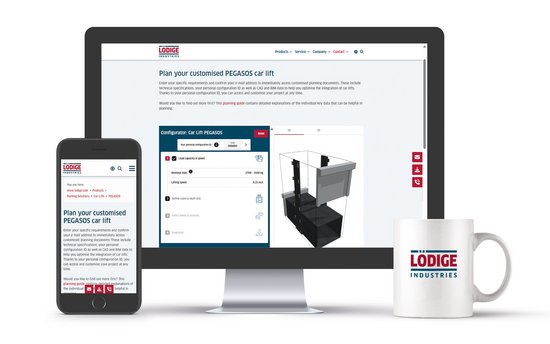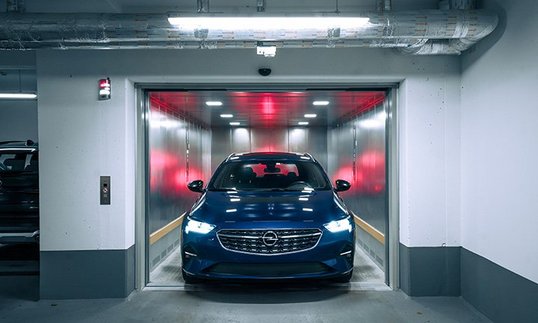Support in all service phases for planning parking solutions
Helpful planning tools and all necessary information for architects and planners
A car lift or parking system is an important tool for making maximum efficient use of the available space and saving building costs at the same time. In addition to personal advice on site or on the phone, we provide architects and planners with various planning aids on our website.
In this way, we support you in the implementation planning, during the construction phase and beyond:
STAGE 1 - Preparation and Briefing
What is the right solution for my building project!
At the first stage of preparation and briefing, we can assist you in clarifying the fundamental questions: Which solution could be suitable for your project? What ideas and requirements do you and your client have for the object?
Using our customer references and examples of various projects in Germany and abroad on our website, you can gain an initial overview and insight on many design options and solutions. You are able to see the car lifts and parking systems that we have successfully delivered in difficult situations (e.g. no space for a pit, no possibility of building a shaft).
After an initial overview, you can use our practical product finder to determine whether a car lift or a parking system could be implemented for your project. By answering three short questions, you can find the most suitable and space-saving car lift solution for your project. With the suggested solution in hand, we can discuss the important questions regarding the design, construction technology and economic efficiency of the building together. Our experienced support team can prepare preliminary design drafts that will form the foundation for your design ideas to take shape.
Requirements and options that you and your client can define
STAGE 2 - Concept Design
Lift planning made easy with the help of our guides and tools
Technical details and precise background information on our products can be found in our planning guides for the PEGASOS or TRAFFICO/CARRICO, which are available to download free of charge. Our experienced staff members will be happy to assist you in checking the implementation of your idea.
In addition, our BIM configurator is available online so that you can download the models in a wide variety of formats to help you create precise models and drawings. We are with you at this stage by assisting with the design of tractory curves and the achievement of desired throughput figures or the number of parking spaces. Finally, we provide you with lead-times for delivery and installation of our car lift or parking system, so that you can develop your construction project planning further.
STAGE 3 - Spatial Coordination
Benefit from our know-how on space-saving and efficient parking solutions
During this stage, we use the developed preliminary planning to create the necessary technical, structural and building physics designs and drawings of the parking solution for you. These include: floor plan determination, determination of the lane width, creation of load plans, location, dimensioning, acoustics (sound, determination of sound emissions, planning of sound insulation measures, throughput, passenger and vehicle traffic behaviour).
We also provide your fire protection and building services planners with the necessary information.


STAGE 4 - Technical Design
Planning together with foresight
Together with you, we create a detailed design for the integration of your parking solution, whereby we assist with the planning of the loading and unloading zones, among other things.
These steps help you to prepare the precise drawings of your building project, which are necessary at this stage and for all those involved (e.g. interior architects, structural engineers, specialist planners for fire protection or building services, etc.). Also, the specification of the implementation can now take place, where we develop a concept for the achievement of your solution.
STAGE 5 - Manufacturing and Construction
We produce your individual parking solution
Then the manufacturing can be planned and the production of your individual parking solution in our in-house production facilities can begin.
As part of our drive towards Net-Zero energy con-sumption, our manufacturing plant in Germany generate and use 100% of the electricity for the production of your solution from renewable sources. You can find more information about our sustainable production on our company page.


STAGE 6 - Handover
Quick and easy installation and commissioning of your parking solution
After we have completed the manufacture your car lift or parking system, we remain at your side as a reliable partner throughout the entire construction stage.
Provision of dedicated transport, construction supervision, trained and experienced installation team as well as test and commissioning of the lift or system are part of the standard service.
STAGE 7 - Use
The reliable and supportive partner at your side throughout the life of the building
In the final stage of your construction project, the lift or parking system is accepted and put into operation for your client. We provide you with the important documentation for the system such as, O&M manuals, relevant Certifications and test results. We are prepared to accompany you during the acceptance by an independent expert if required. Our support extends past the warranty and defects liability period, with the maintenance and monitoring by our service team. In this way, your I able to receive the quality and reliable customer service beyond completion.
For both car lifts and parking systems, we offer 24/7 connection to our control centre and remain the strong partner at your and your customer's side.

24-hour service hotline
Does your equipment have a fault?
Do you need a service technician outside the usual service interval?
Contact our service team around the clock, every day (24/7) by calling the following emergency hotline in Qatar: +974 4450 5089.
If you have a general enquiry, please call +971 4426 7044 or send us a message on middle-east@lodige.com.
Parking solutions for a wide variety of applications
Please contact us
We look forward to your message







